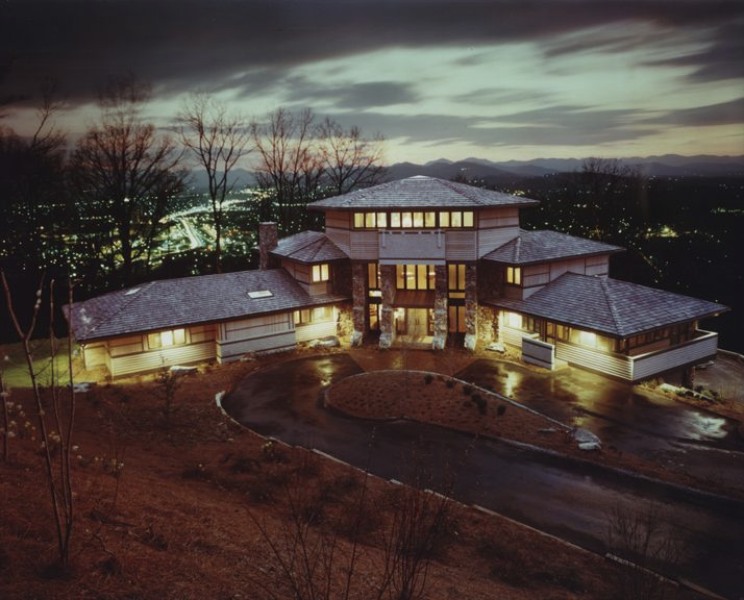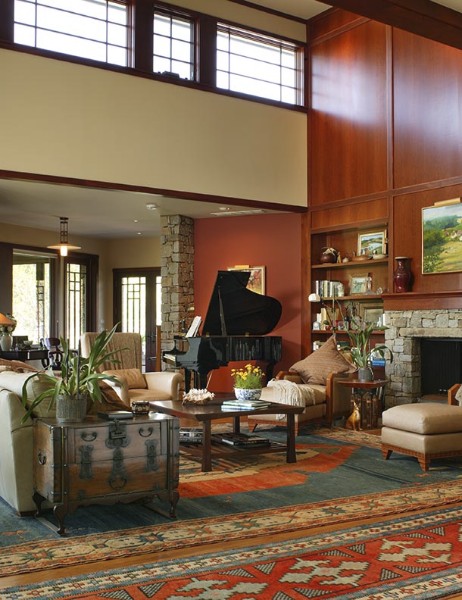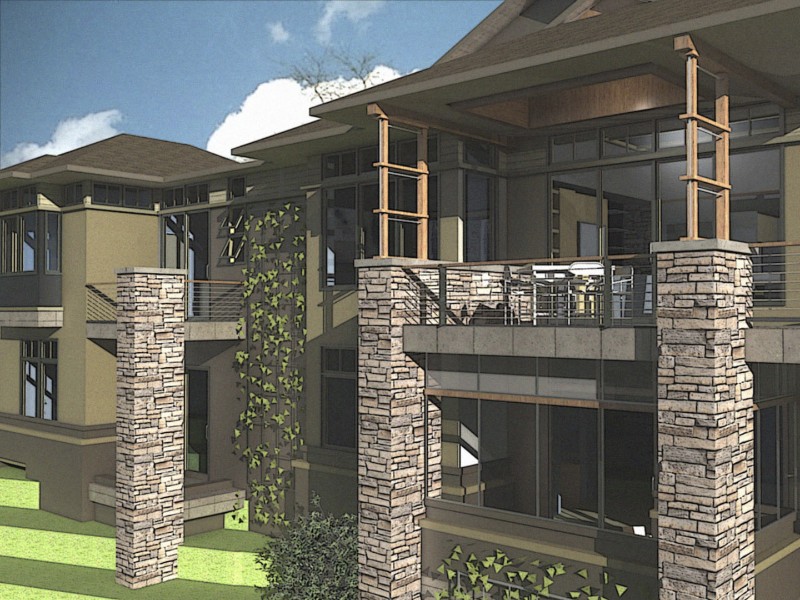Home »
Arts & Crafts
Arts & Crafts
-
Tryon Classic
Responding to the topography and existing vegetation, this y-shaped plan helps to capture the westerly breezes, and define distinctive outdoor living spaces. -
Mountain Lodge
A melange of materials are combined in this rhythmical composition. -
Mountain Lodge
Locust and rhododendron details combine with native stone and nature to integrate this home into the site. -
Zen Shingle
An updated homage to Greene and Greene, this simple mountain home is at one with nature. -
 Town Mountain Home 1987
Town Mountain Home 1987
Terraced roofs and a boomerang plan provide a simple solution for the integration of this home with the site. -
Garden Bungalow
Simple forms create cozy spaces in this small home. -
Tryon Classic
Favorite furnishings inspired this home's design Spaces and settings evolved from the client's existing collection of art and antiques to immediately create a sense of home.
-
Tryon Classic
"Furniture is the obvious transition between people and their homes". This home accommodates both. -
 Tryon Classic
Tryon Classic
Rich with natural light, this living room is both spacious and warm. -
Tryon Classic
Continuos overhangs on soft hipped roofs provide protection to walls and windows from the elements. -
Tryon Classic
Brick accents on stone, stucco, and wood siding combine to create a natural palate for the exterior. -
Tryon Classic
Details from windows, combine with a stair newell to unify this composition. -
Private Residence 1993
Architecture | Architectural Interiors | Interior Design | New Construction -
Private Residence
Architecture | Architectural Interiors | Interior Design | Adaptive Reuse | New Construction -
Private Residence 1993
Architecture | Architectural Interiors | Interior Design | New Construction -
Private Residence 1993
Architecture | Architectural Interiors | Interior Design | New Construction -
Guest Residence
Architecture | Architectural Interiors | Interior Design | Adaptive Reuse | New Construction | Restoration -
Showcase Home
Simplicity of form provides a timeless approach to this contemporary showcase for WNC artist. -
Bungalow Addition
A family room addition to this rancher style home creates personality.
-
Carport Ceiling
A simple carport is given interest with detail. -
Column Detail
Paint and detail create the illusion of height.
-
Tryon Classic
Sited to take advantage of the surrounding topography and vegetation. This home is located on a slight knoll along a forested edge of the property. Deep overhangs are utilized to provide shading from direct sun on the south side of the home. -
 Virtual Design
Virtual Design
An updated approach to Arts and Crafts design is studied before construction.
